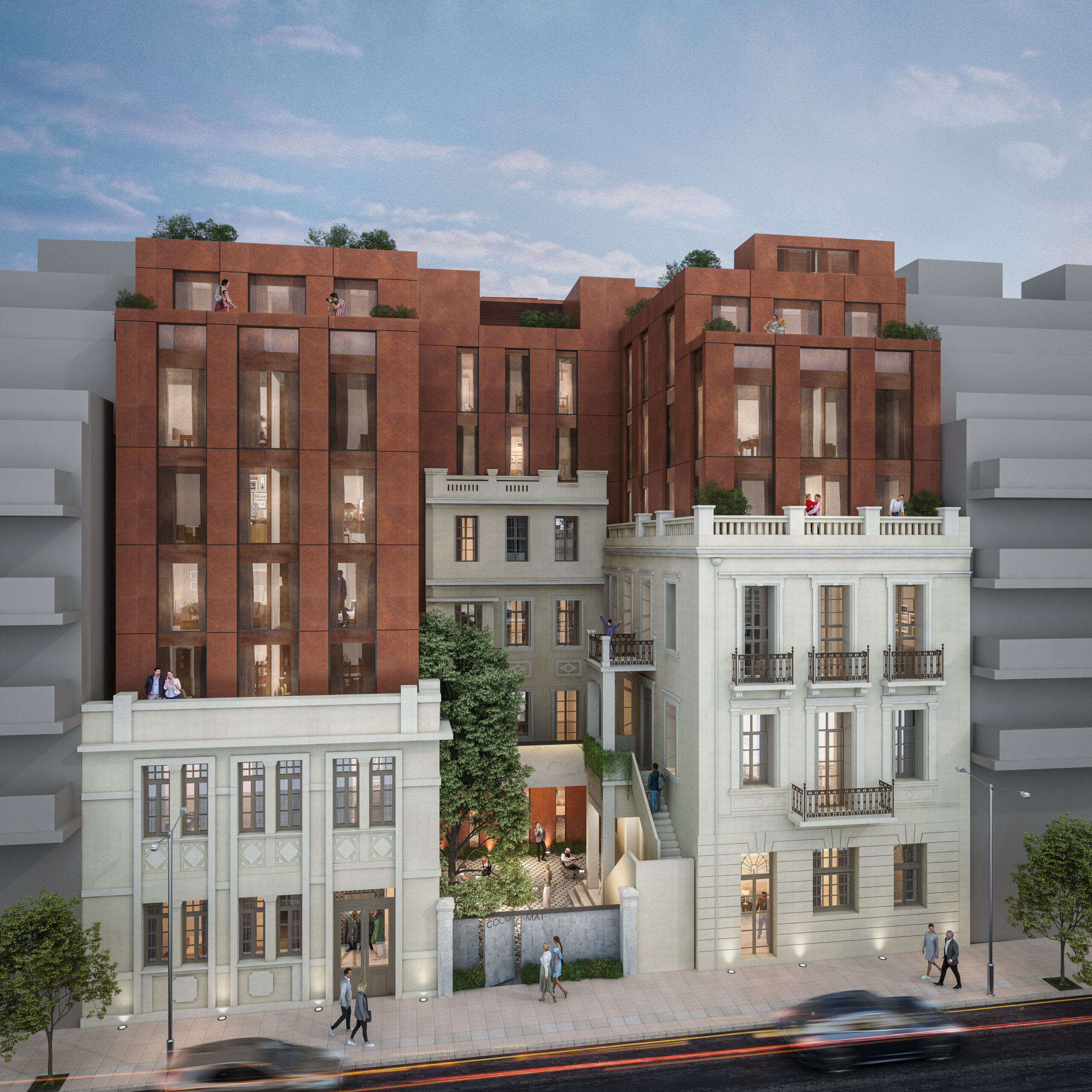The project is a proposal for the F Hotel designed by ASPA-KST SA for BLE KEDROS REIC with capacity of 129 keys, located in the center of Athens, Greece, with views of the Acropolis.
The original complex consists of 3 neoclassical buildings that create a central courtyard. It was originally a school in the late 19th Century. In 2001 it was partially demolished and converted into an 8th floor overground parking. From the original building only parts of the façade were maintained and were later listed. These facades are significant for the area, as they are some of last remaining samples of the era.
Our main design intent is:
-Integration of the neoclassical façade in the new buildings function.
-Restoration of the Neoclassical facades that become a focal point of the building.
-Conversion of the central courtyard into the social heart of the building.
-Volumetric design that serves as a canvas to the neoclassical listed facades.
-Clear separation of the listed and contemporary parts with the use of “corten” material as cladding for the new building that works well with the proposed off-white neoclassical facades. The proposals monolithic aesthetic is reinforced by a corten mesh that covers the openings.
ARCHITECTURE AND DESIGN COLLECTION AWARDS 2023:
PLATINUM WINNER! Category: Architecture _ Building Rehabilitation and Conservation
DESIGN SKILL MAGAZINE AWARDS 2023:
PLATINUM WINNER! Caterogory: Best Adaptive Reuse & Restoration
-
CLIENT
Ble Kedros REIC
-
SERVICES
Architecture
-
SIZE
4.000 sq.m.
-
STATUS
In progress
-
Credits
Architectural design: ASPA KST architecture design planning Structural engineering: G. Chatzistergiou Mechanical- Electrical engineering: CONAP CGI 1,2: AIMIR
-
ASPA KST PROJECT DIRECTOR
Spyros Tsagkaratos, Tina Tsagkaratou,
-
ASPA KST PROJECT ARCHITECTS
Zozo Koutsanellou, Alexandra Vlachou
-
ASPA KST PROJECT TEAM
Iro Kondyli, Stella Pavlidou, Christos Koukis, Leonidas Netskos









