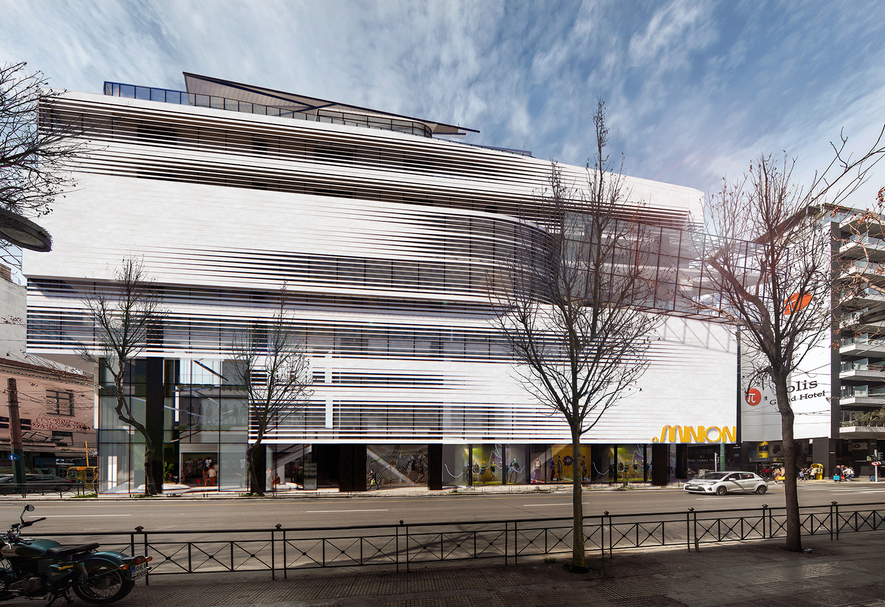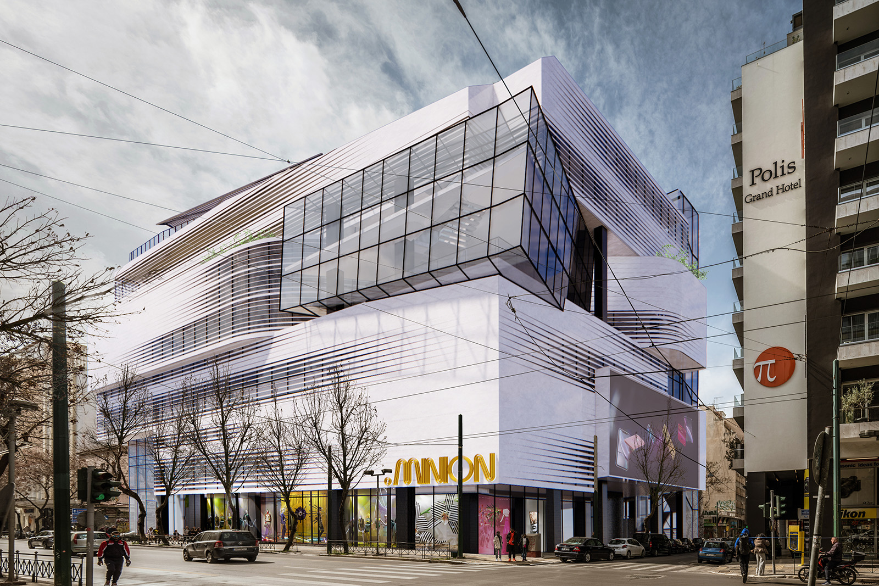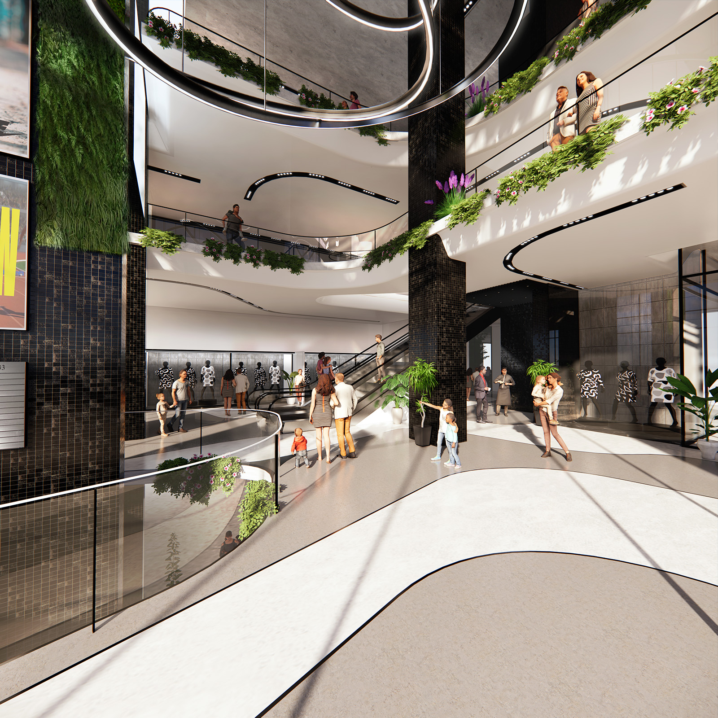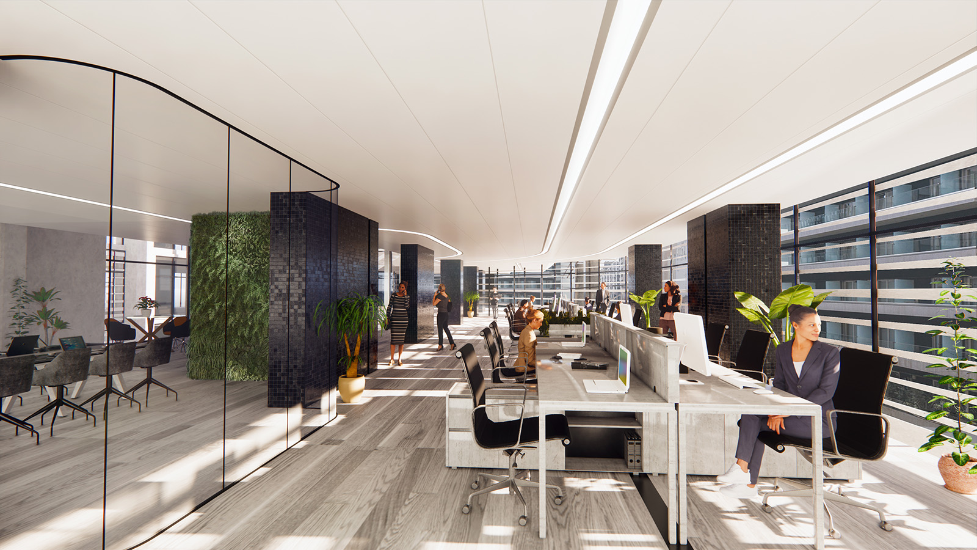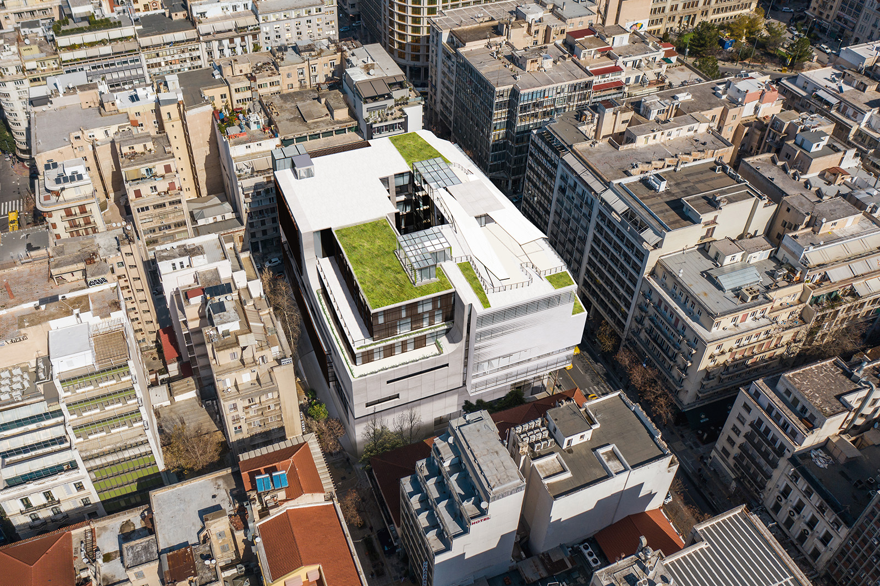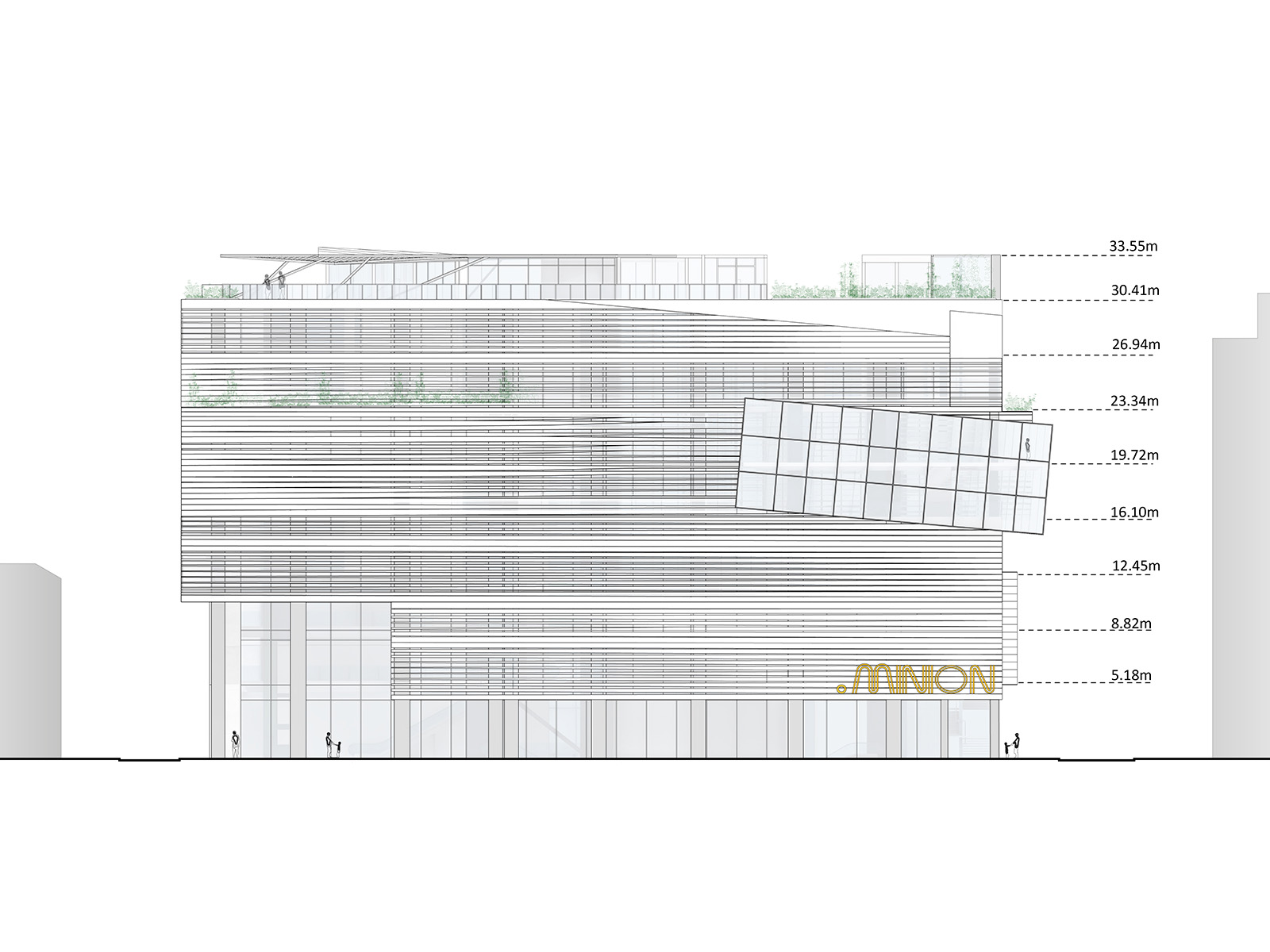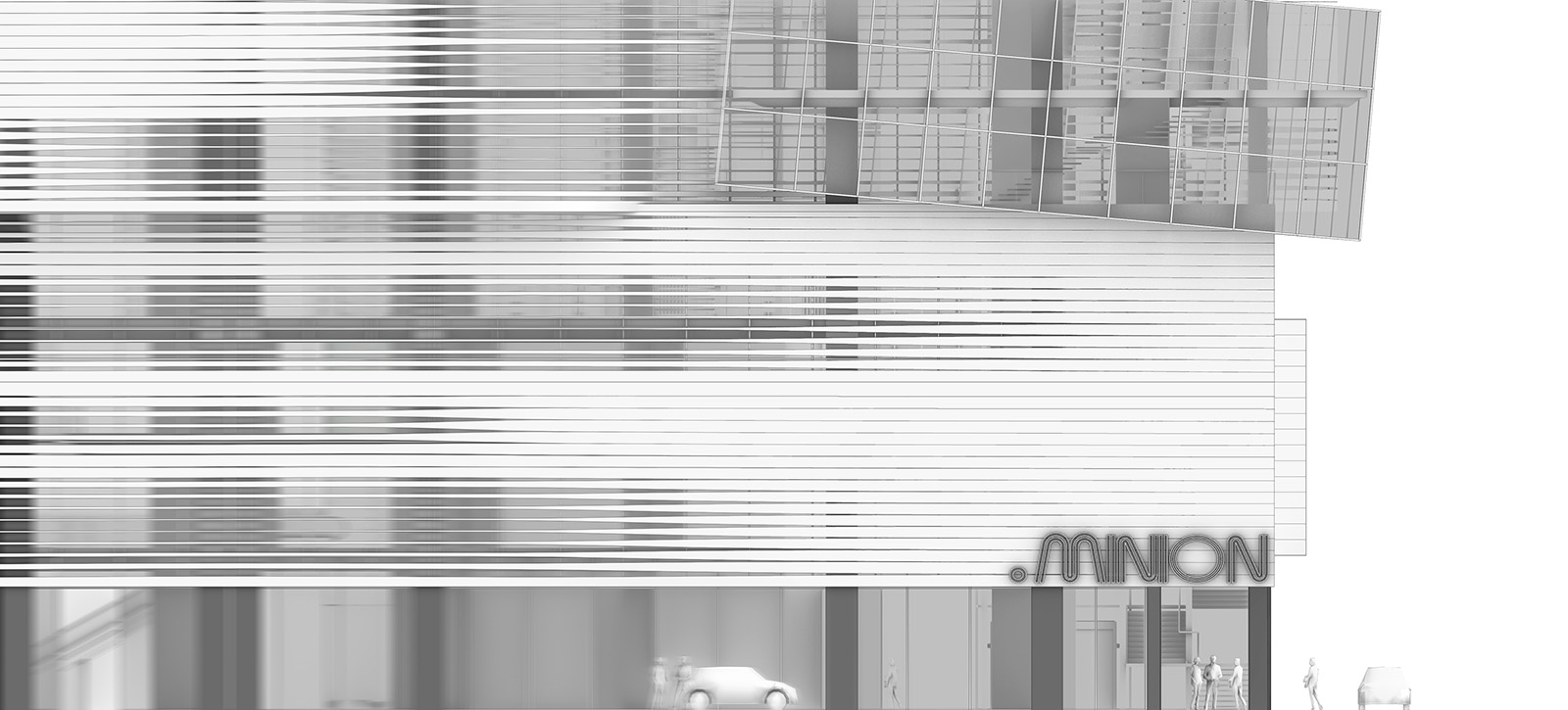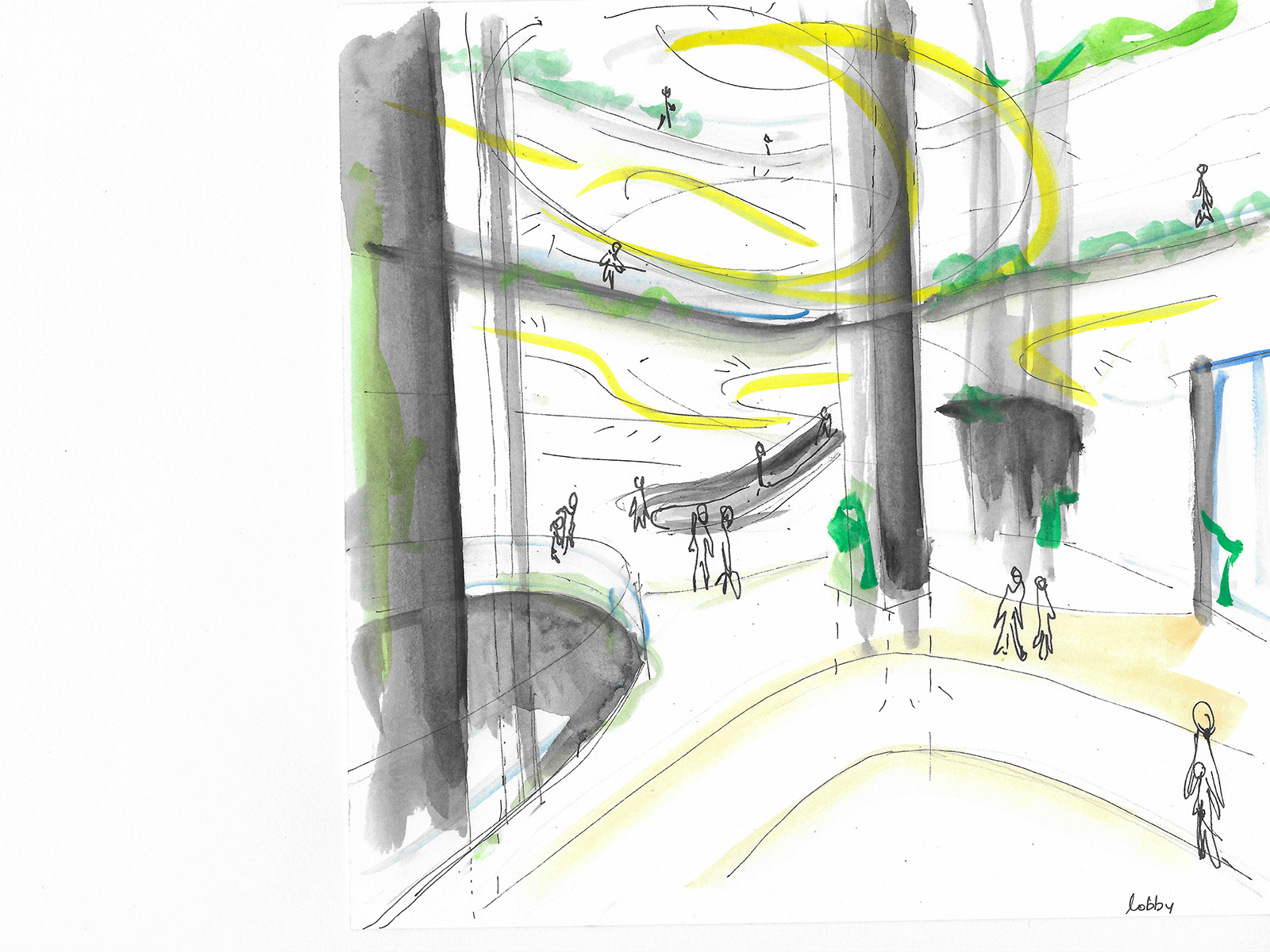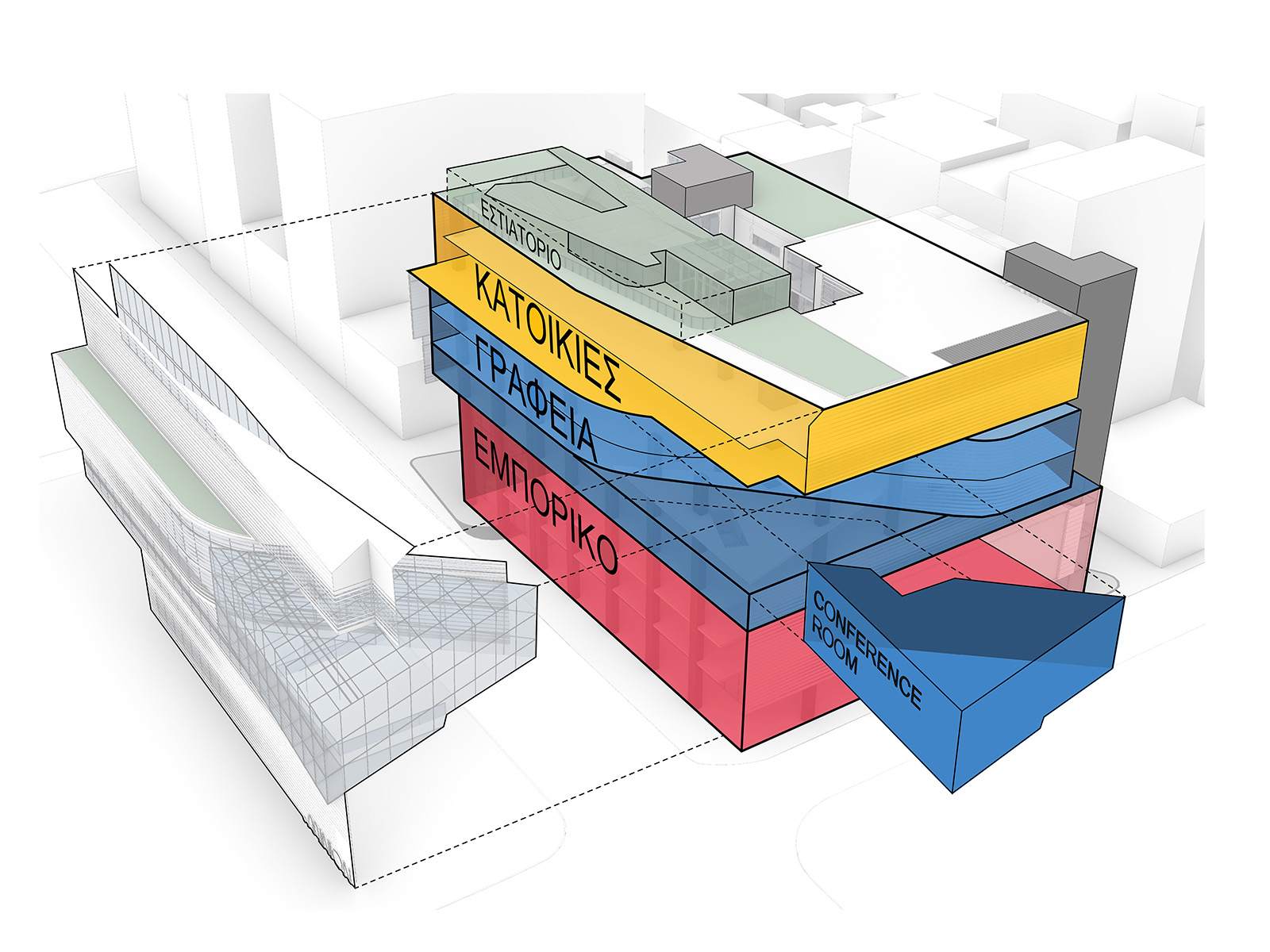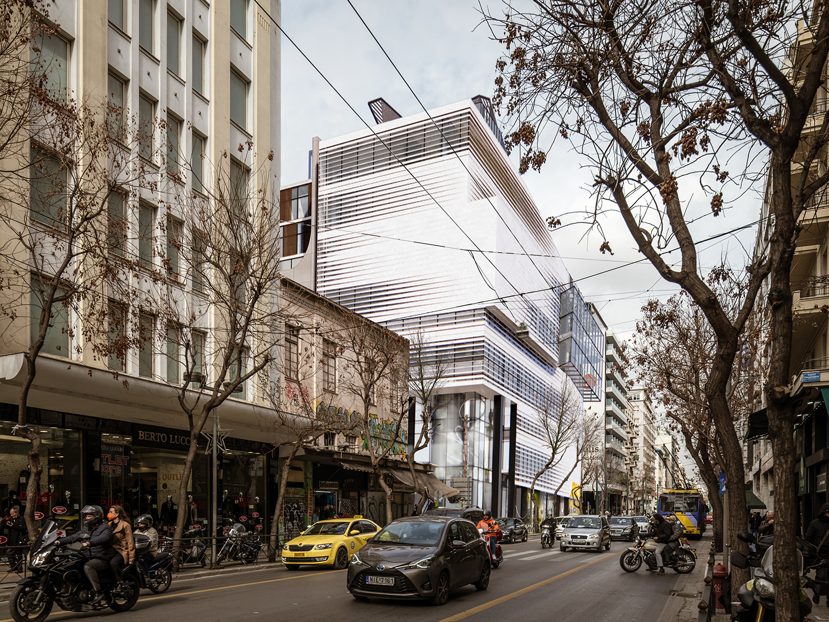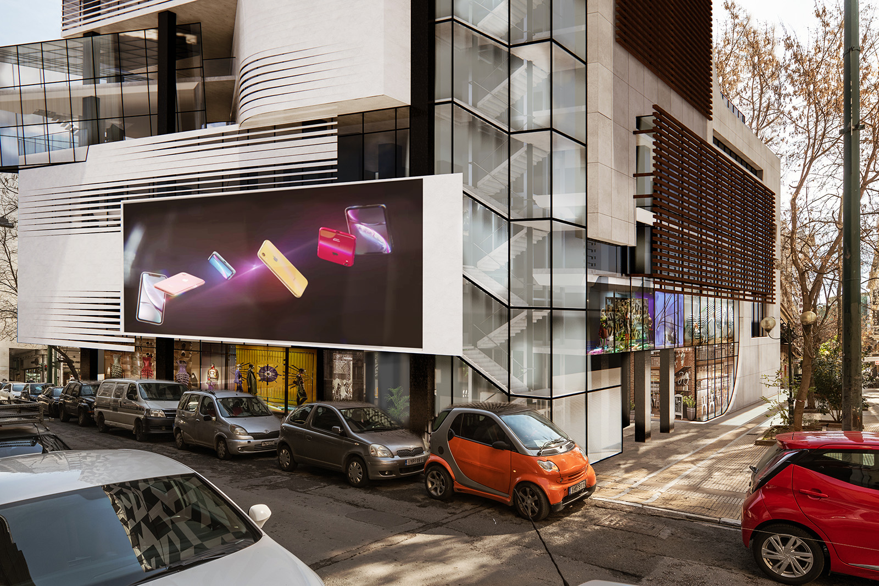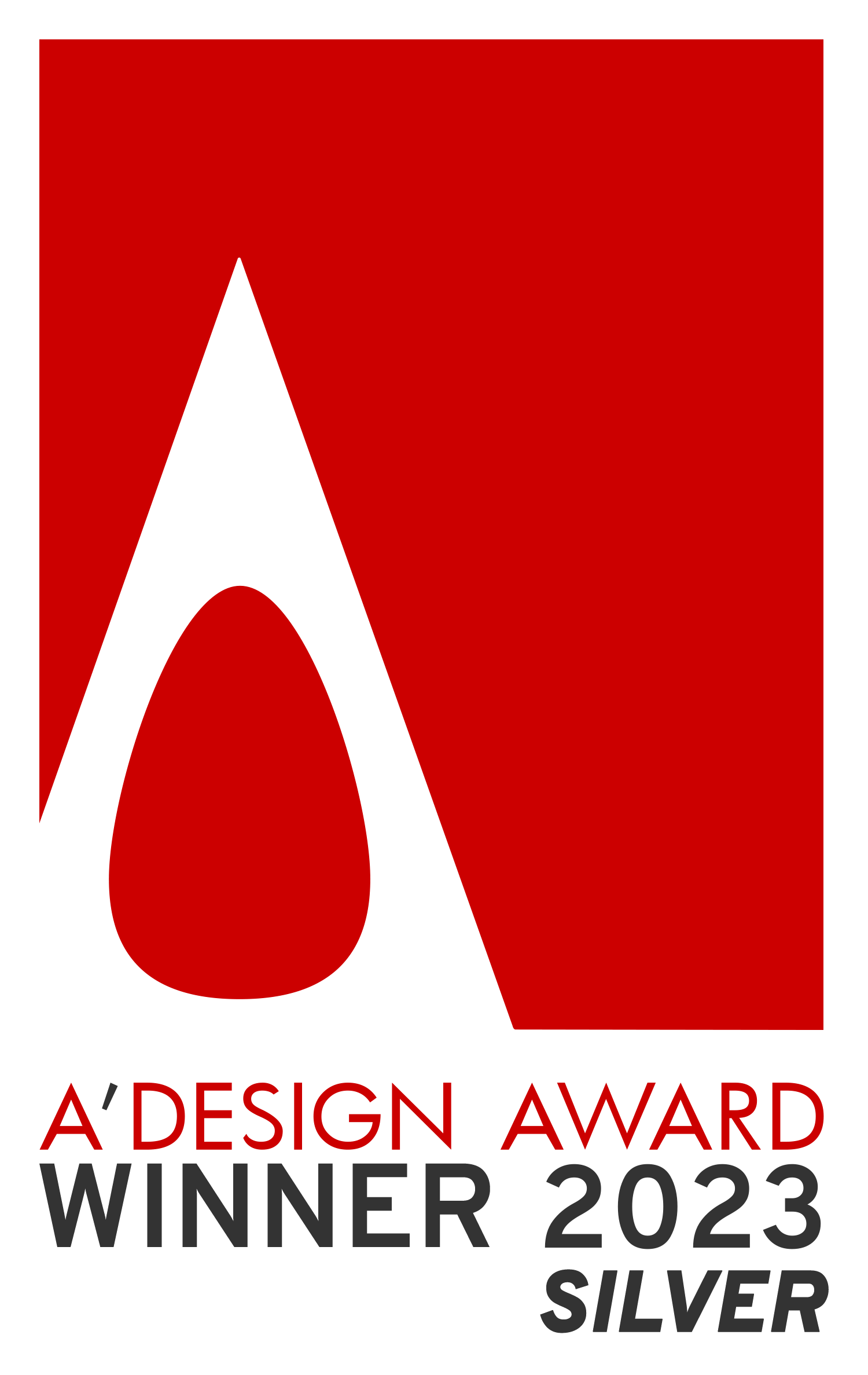The architectural proposal consists of three distinct uses, offices, residences, and commercial, facilitated by three different entrances and exits for visitors, residents, and workers respectively. The central entrance of the store is placed on Patision and Satovriandou streets, on the one hand, to receive the large flows from the surrounding streets, sidewalks, and the Metro and on the other hand to “revive” the original look of the Mignon ground floor. At the same time, two secondary entrances are formed on Dorou and Veranzerou streets, which disperse the movements to the upper levels through a green atrium which is also the “heart” of the complex (“green heart”).
A’ DESIGN AWARD & COMPETITION 2023:
SILVER WINNER!
-
CLIENT
DIMAND SA
-
SERVICES
Architecture
-
SIZE
-
-
STATUS
Competition Entry
-
ASPA KST PROJECT ARCHITECTS
Tina Tsagkaratou, Christos Koukis
-
ASPA KST PROJECT TEAM
Athina Kotrozou
-
LINK
https://competition.adesignaward.com/gooddesign.php?ID=146190

