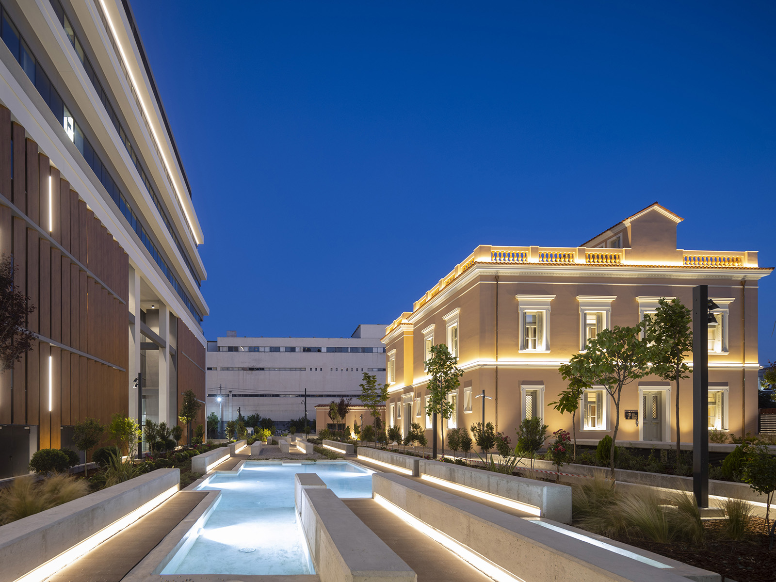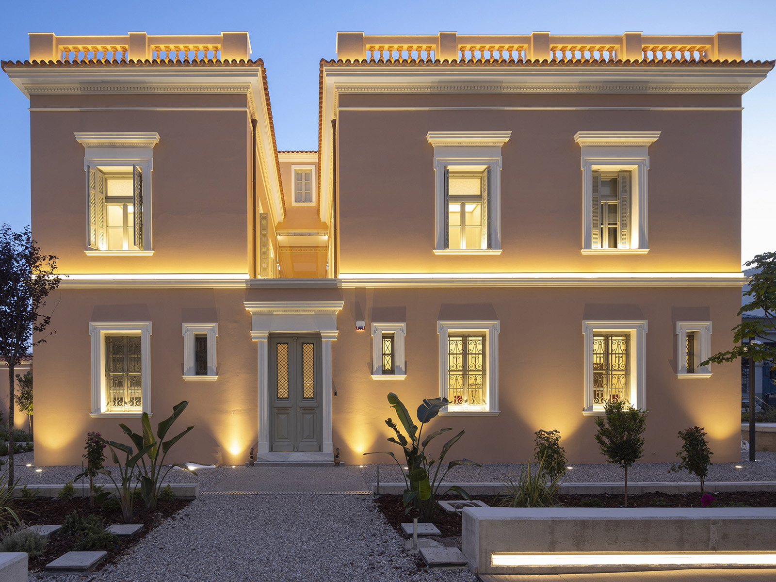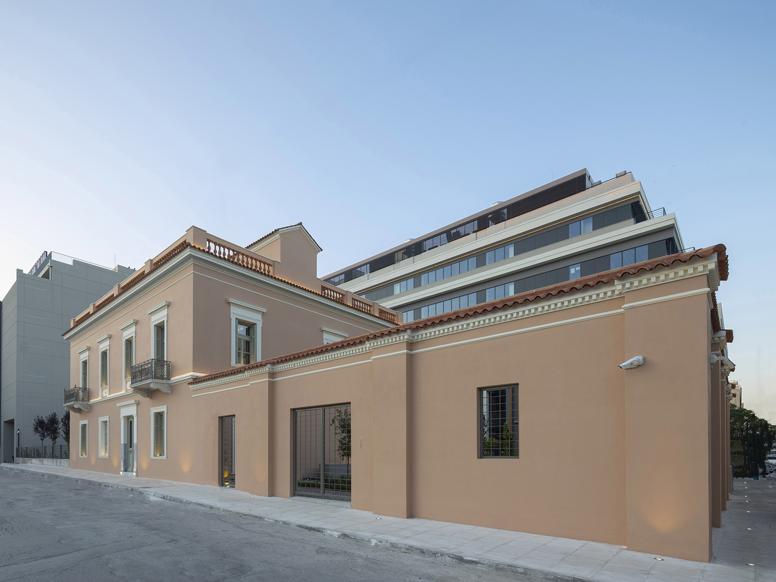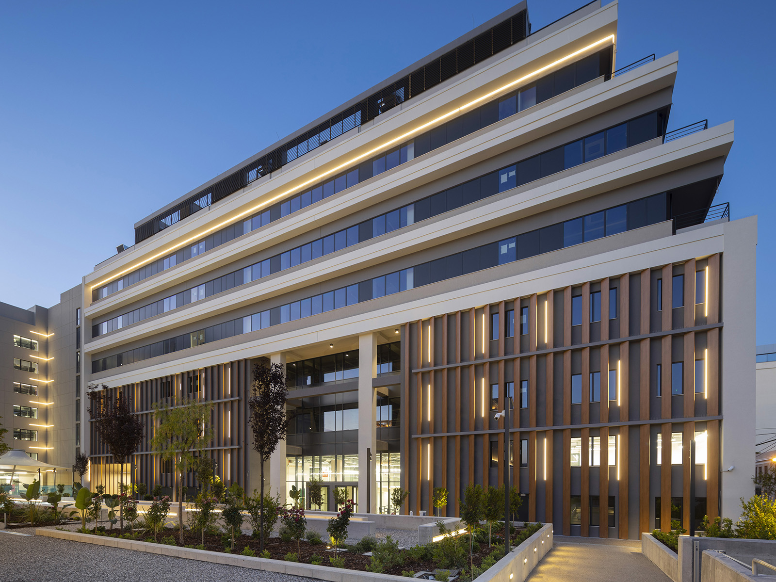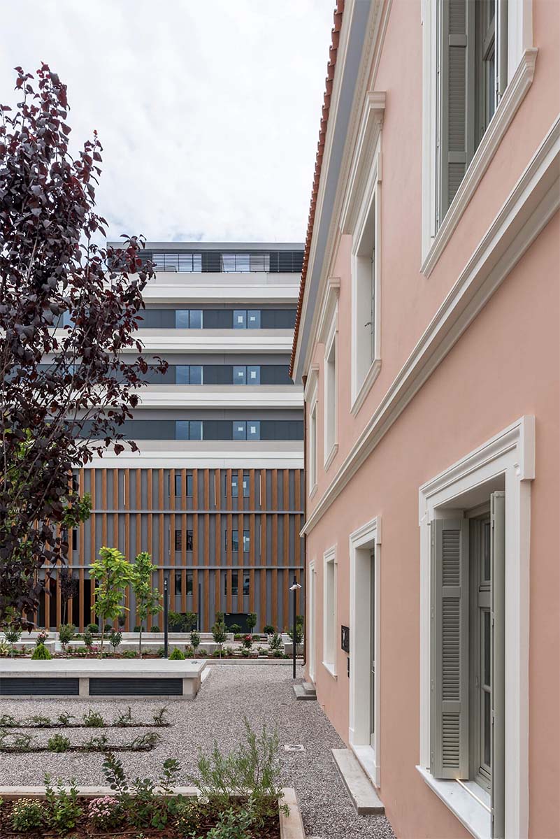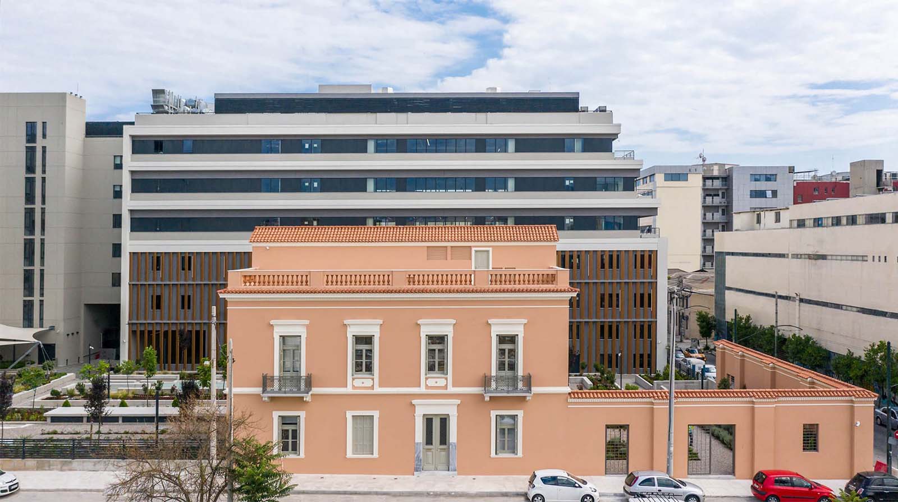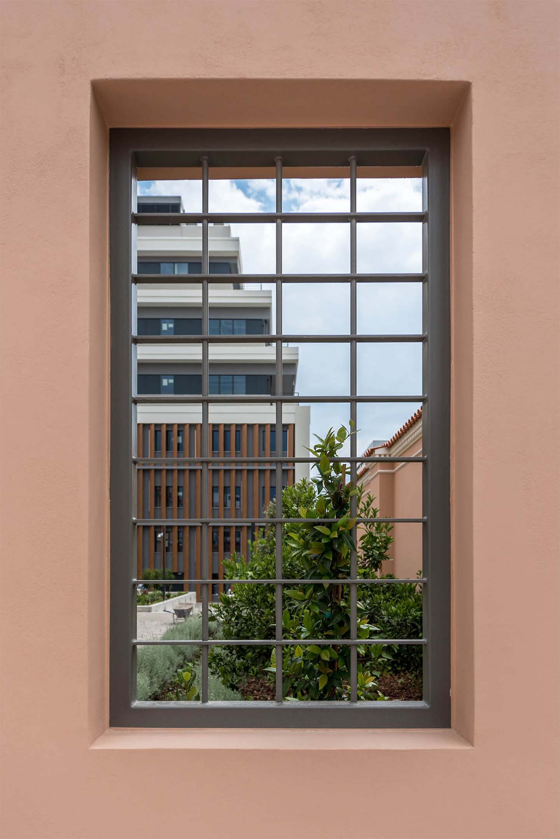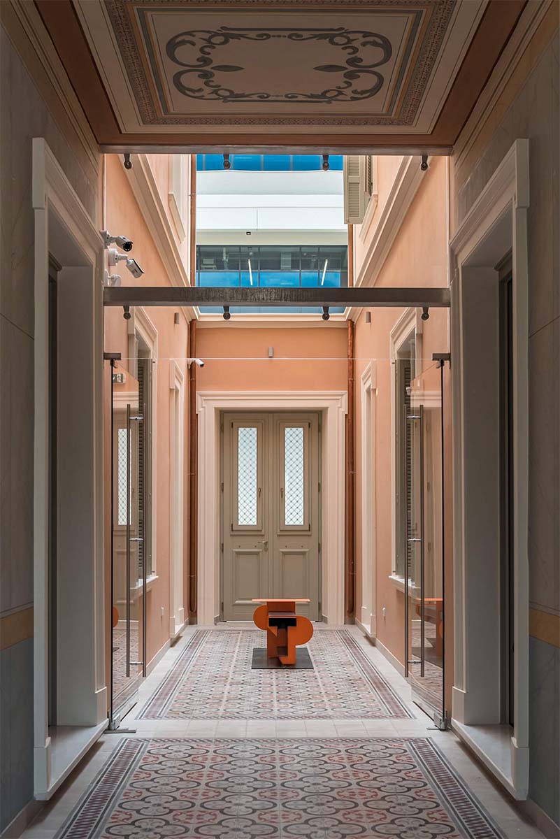Agios Dionysios, the historical industrial area of Piraeus (its urban plan is dated in 1870), is a puzzle of buildings that certifies the historical route. In the building block of Lithographio, the neoclassical building was renovated, the old industrial building, a sample of the 1960 Modernism was remodeled and reimagined, and a new, contemporary building was constructed around the inner square which is their unifying element. The neoclassical building was returned to its original form and was highlighted. In the modernist building from the ’60s, the horizontal slabs were emphasized together with the grid of the facade which was emphasized by the use of vertical louvers. In the contemporary building, the architectural journey was completed with the incorporation of elements of the previous ones, in a modern version.
The inner square was created in order to provide to the urban block an internal open space of relaxation and at the same time a place of connection, functional and aesthetic, of the historical route.
BigSEE Architecture Awards 2022, Category: Public and Commercial Architecture
WINNER!
-
CLIENT
DIMAND SA
-
SERVICES
Architecture
-
SIZE
24.000 sq.m.
-
STATUS
Completed (2020)
-
Credits
Architectural design: ASPA KST architecture design planning Interior design: KN GROUP Structural engineering: P. Panagiotopoulos & Associates Façade restoration: Arca Studio Mechanical- Electrical engineering: LDK Engineering Consultants S.A. Traffic study: Dromos Ltd. Construction: Ballian Techniki S.A. Sustainability Consultants: DCarbon Landscape architects: Agropolis Lighting Designers: LA Studio – Aris Klonizakis Photo credits: Nikos Daniilidis
-
LINK

